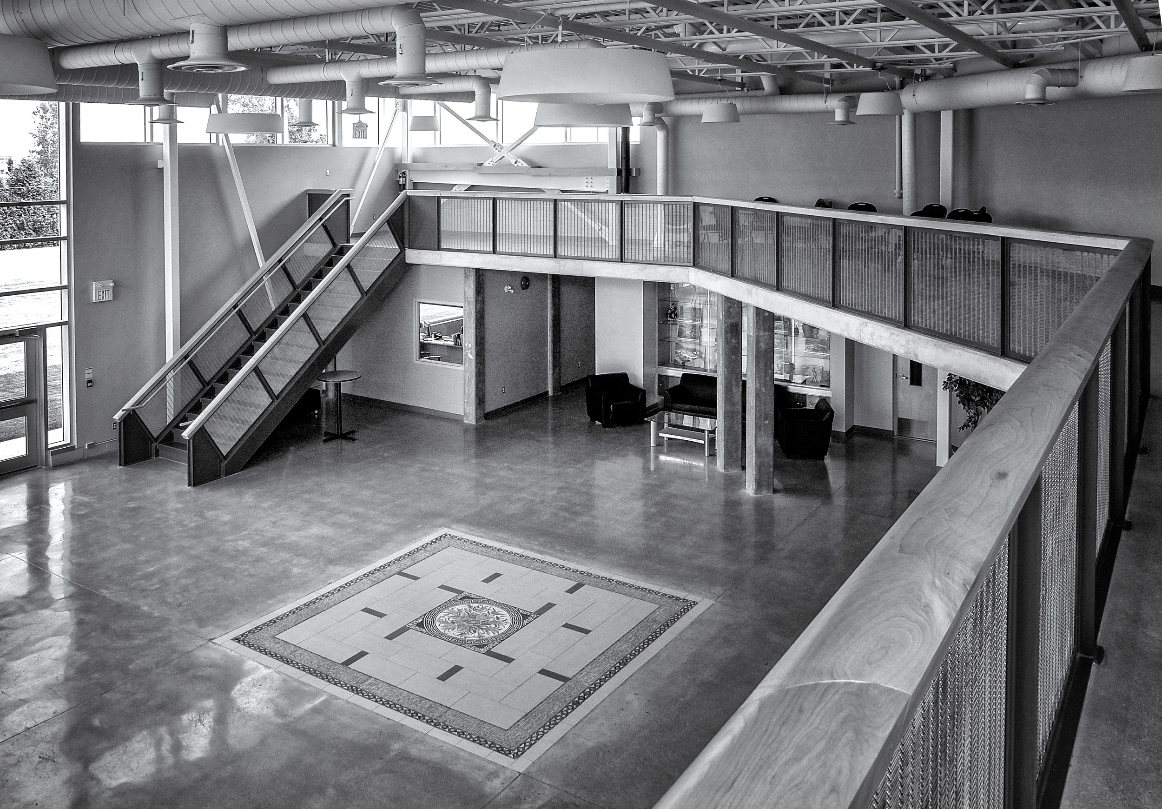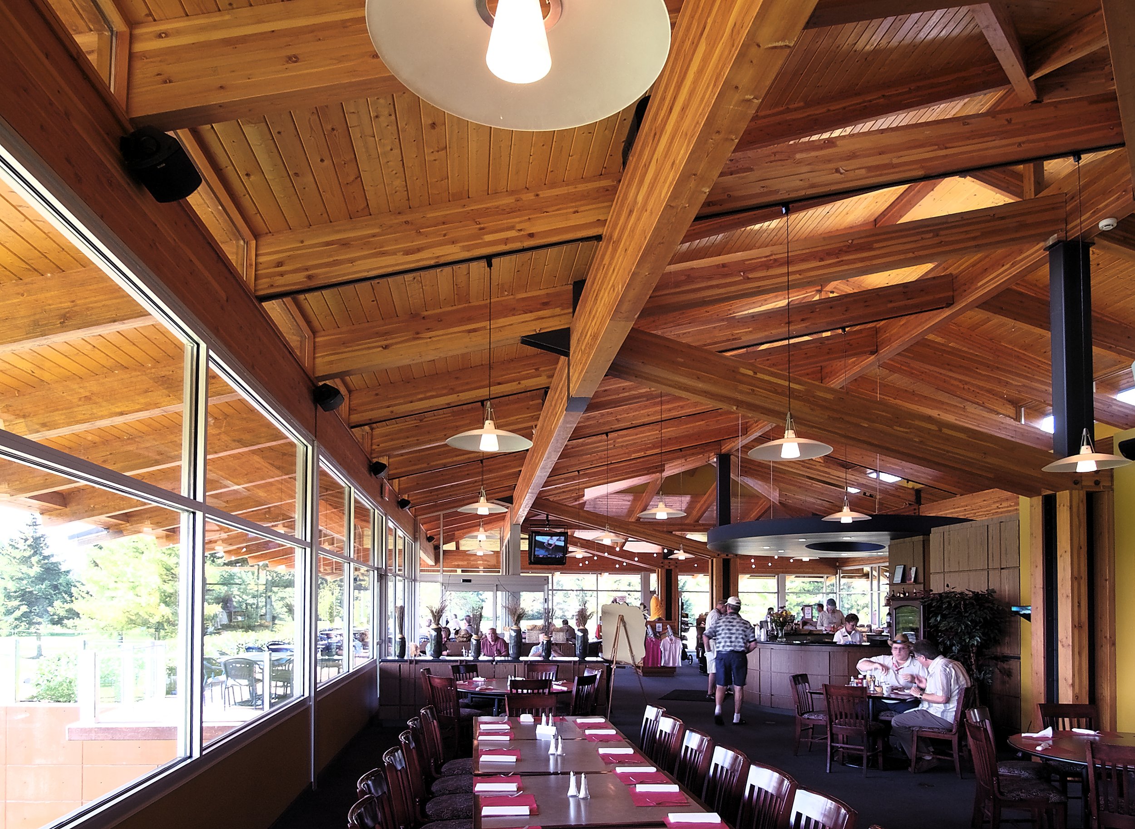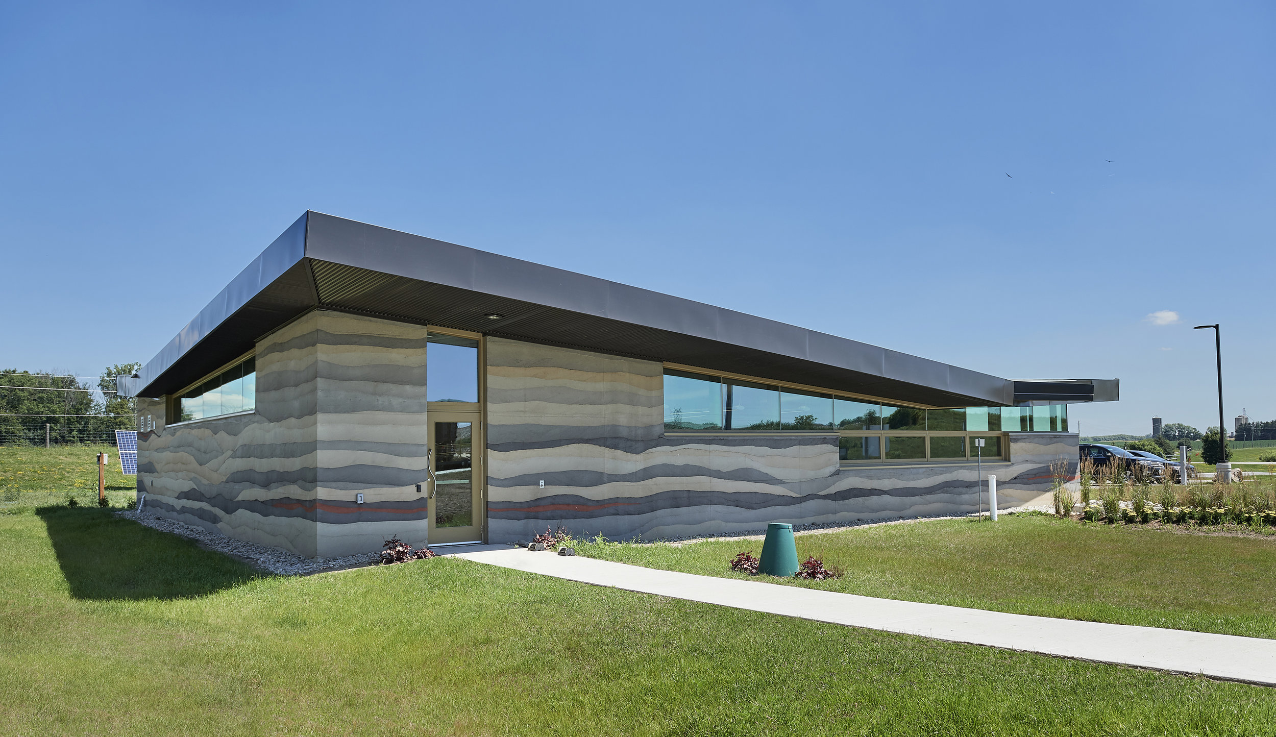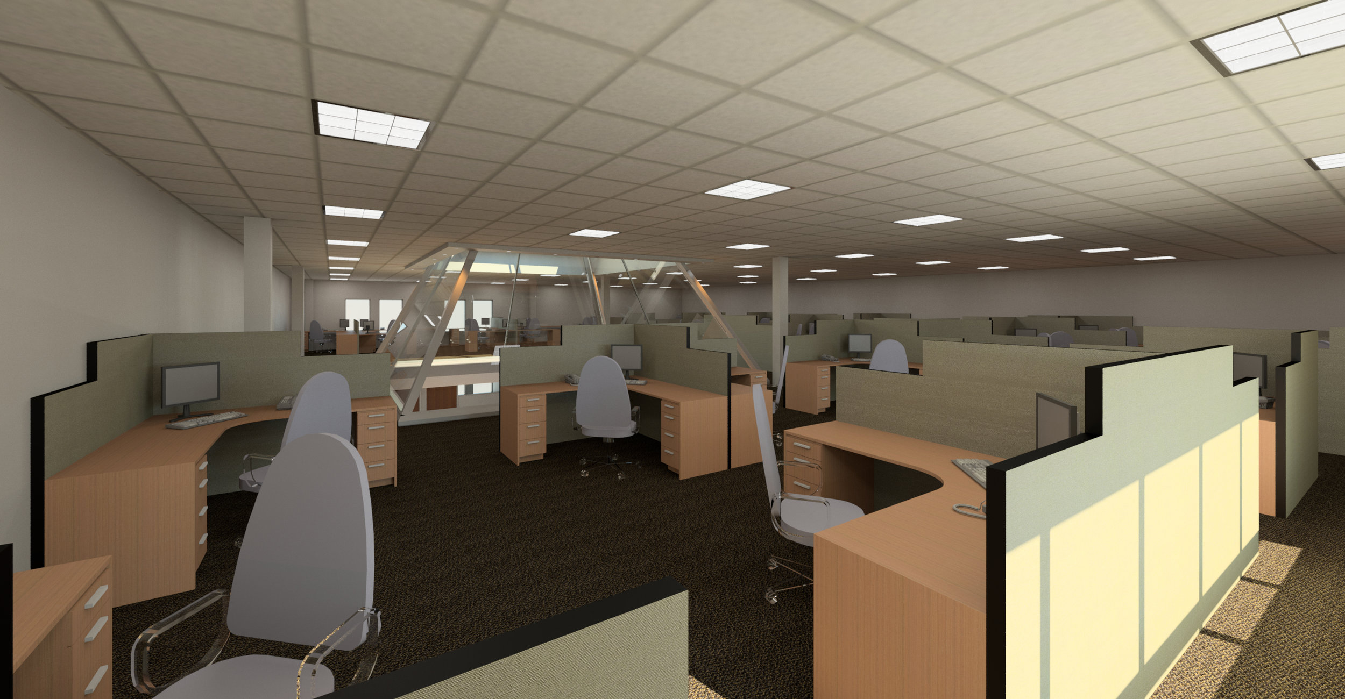Architecture
Projects
We balance science and sustainability to create thoughtful and responsible buildings.
We believe the highest gains are made from the simplest decisions and aspire to implement our ancestral knowledge with our current technologies.
We aim to transcend expectations and bring to life our client aspirations, in harmony with needs and nature.
IDA Award 2023
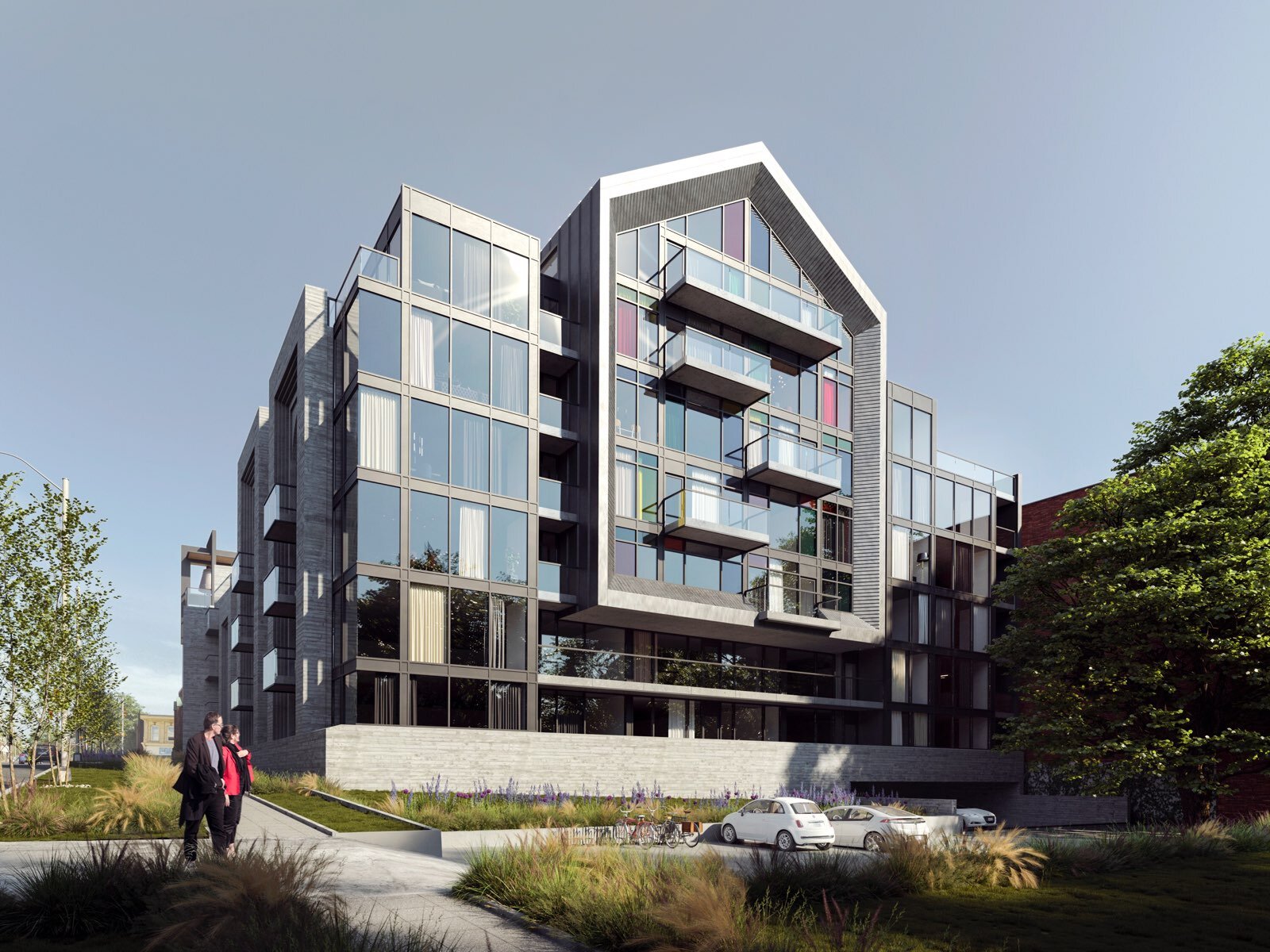
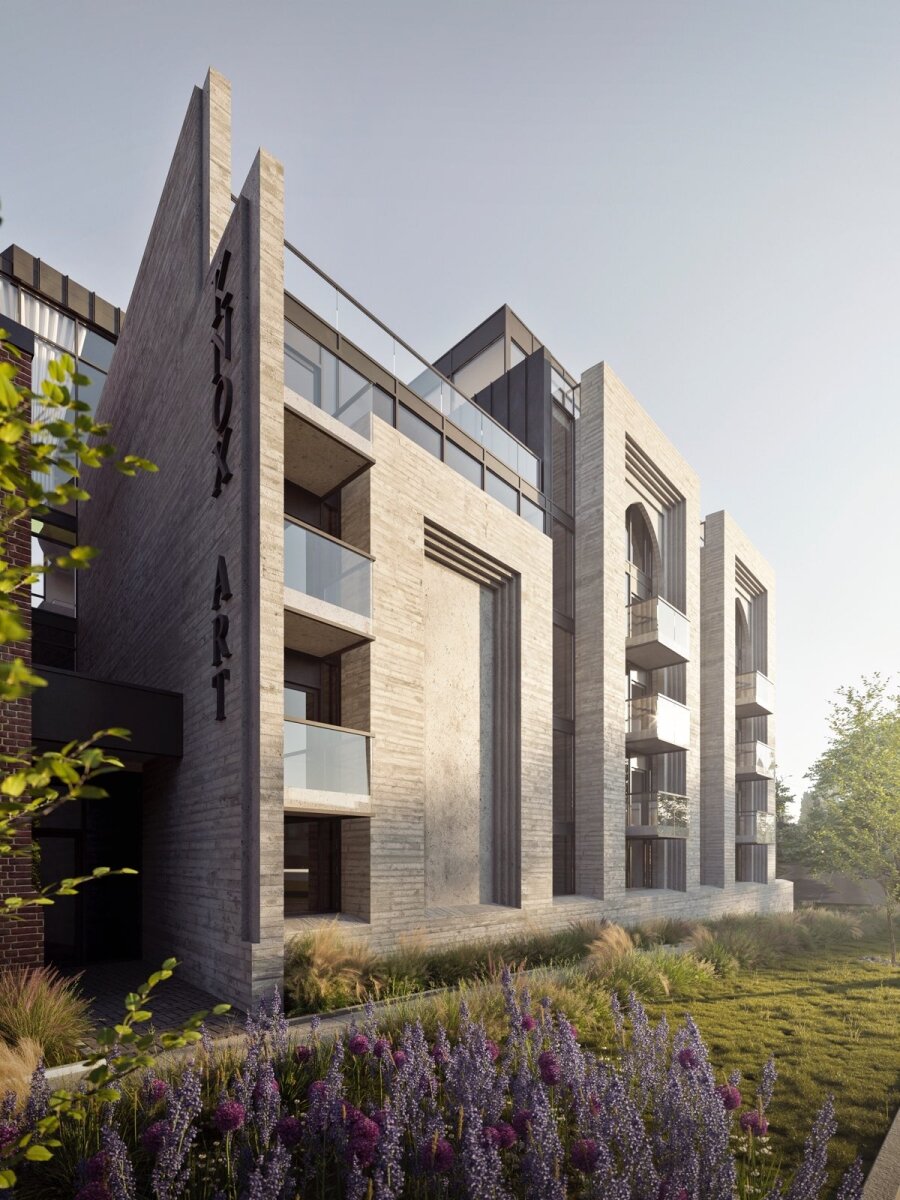
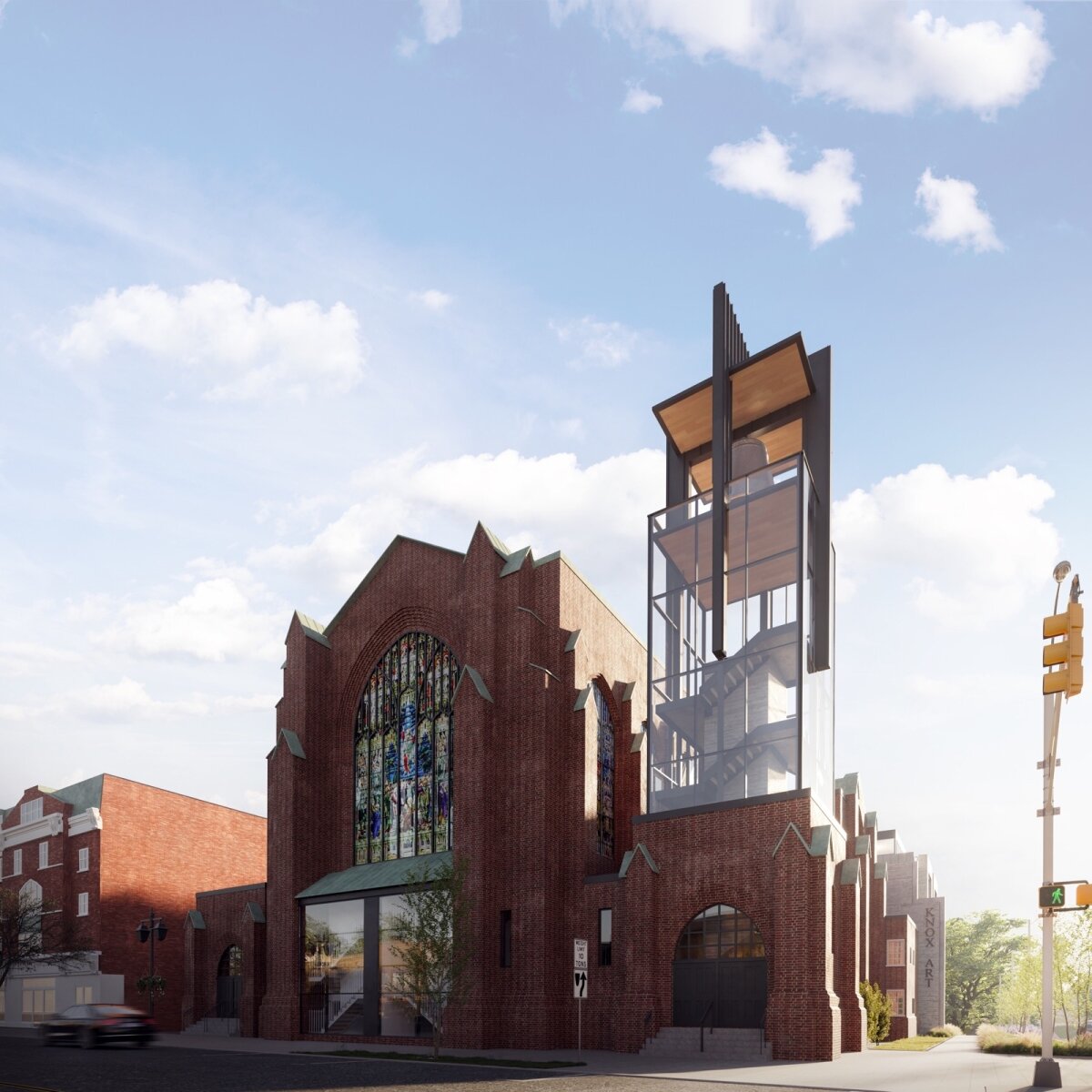
Hellenic Community Center
New entrance and lobby for an existing assembly space hosting conferences and banquets. Set back from arterial road: client wanted a street presence and a memorable perspective, inside and out, won via elegant design details and silhouette. Mezzanine yields additional deeper, more expressive perspective for guests as they arrive/socialize. Steel, glass, polished concrete, and stainless steel mesh guards are elegant solution to balcony and stair railings.
Innerkip Golf Course
The project was born of a not uncommon dilemma—renovate or start anew?
The structural system and design began with a tree analogy culminating in a marriage of steel and glue-laminated composite. These materials permitted vast cantilever overhangs inspired by proximity to the 9th hole, all subject to the primacy of shade in determining orientation and visibility.
The golf building includes pro shop, restaurant, locker rooms, meeting spaces, washrooms and offices. Vistas from roofed viewing terraces of paramount importance to guest experience and client vision. Choice of natural materials to enhance natural light, clarity of views and careful attention to organic detail—a 'tree and branch' structural system—produced a simple yet affluent impression throughout the interior and exterior.
Oxford County Waste Management
It's groundbreaking: the Oxford County Waste Management (OCWM) facility is Canada's first all-rammed earth public building, a reality—and a metaphor—for things of the earth returning to the earth. The symmetry of architect Michael Wilson's concept flows through every building system, each and every one shaped to reflect building energy autonomy and sustainability. Rammed earth is an ancient construction method but Wilson's use of the pigmented dry-mix cement/natural materials technique means that both 200mm interior load-bearing wythe and exterior 150mm wythe of the building reflect layers of history, layers of landfill, layers of sedimentary deposition, time itself.
D&D Automation
The client, a global player in industrial automation installations, wanted to shed the stigma attached to his place of operations, fondly known as the “old coke plant”. The front office portion of this industrial building was in poor condition. A new entrance configuration and a deft face lift married an economical front-of-house solution to a visualized brand statement.
The Bradshaw Hotel
Once a massive block-to-block-to-block Edwardian candy factory, the biggest of its kind in Canada, the core 1903 structure required both a re-envisioning and careful adherence to heritage standards in a much-abused building and a solid and sound adaptive reuse strategy for 350sq ft ‘student pairs’ microunits.
The reuse philosophy? Celebrate the grand 120 year-old building’s innate integrity—its timbers, its brick skin—with conscious application of new technologies: noise controls for residential reuse of an open industrial space, particularly the acoustics and shock absorbent floor mass. No less vital is the building’s thermal performance upgrade, compensating measures derived from careful energy modelling, including design solves for ‘breathing’ through roof ‘nostrils’
Interior Design
A multi-storey residence above the owner’s prime corner retail location, with a spectacular attic space, bound together by visual dialogue from cooking space via stairwell to living quarters. Superb 'win' for combination of client vision and project design/execution. This renovation, subsequent to the retail project, flows together the attic access to a rooftop terrace, recasting a derelict and unfinished space as a place of calm and grace, with the outdoors beyond.
Since 1993, we have been offering full architectural and interior design services for new construction and the adaptive re-use of existing buildings. We bring excellence, dedication and leadership to our collaborative approach to building. We seek clients who appreciate quality and value. Working from Stratford, Ontario, with other specialized professionals we serve individuals, institutions, corporations and private development. We also provide design consulting and expertise in room acoustics for places of music, education and worship. Our goal is to create meaningful space through ideas that transcend the program and client’s aspiration with harmony to site, nature and context.












